Learn about our rich history
Historical Videos
As you roam around the red rock formations on Ken-Caryl Ranch, have you wondered about life in this area thousands of years ago? Check out these great videos produced by the KCR Historical Society.
Hall of Fame
See who has been honored for their efforts by being elected as members of the Ken-Caryl Ranch Historical Society Hall of Fame. The nomination was made by the Historical Society and approved by the Ken-Caryl Ranch Master Association Board of Directors.
Historical Value
Members of the Ken-Caryl Ranch Historical Society were witnesses of (Ken-Caryl) history in the making! Karen VanGundy, who believes that she is the oldest living great-grandchild of Ken-Caryl Rancher James Adams Perley, along with her husband Bruce and daughter Brittany Gallagher, recently donated several items of historical and personal value to the society, honoring its dedication to preserving Ken-Caryl’s history and early foundations.
Read the full story, originally published in the Aug. 3, 2022 issue of Life at Ken-Caryl, by clicking on the button below.
Oral Histories
The Ken-Caryl Ranch Historical Society has compiled a series of Oral Histories from early phases of the Ranch. Interviews with developers, descendants of prior Ranch owners, and others with interesting stories about earlier days on the Ranch are available on the Jefferson County Public Library website.
Jim Gammon was the General Manager of all the development activities of the Ranch, shortly after Johns Manville Corporation purchased Ken-Caryl Ranch in the early 1970s. A summary of his memories can be found in the Jim Gammon Interview.
Geology, Paleontology and Archaeology
Geology and Paleontology
A remarkable display of Colorado’s geologic record can be seen at Ken-Caryl in the short six miles between the western border at Tincup and Beacon Hill and the eastern border at Kipling Parkway. Generally speaking, Ken-Caryl Ranch is divided in half by the north-south trending Hogback, with the western portion considered as the Valley, and the eastern portion as the Plains. The Hogback tells the story of geologic drama, played out over more than 600 million years.
The Front Range forms the western backdrop of the Ranch, marked by the sharp break in topography rising to Tincup and Beacon Hill. Tincup is the high peak west of the Manor House. Beacon Hill is the shoulder on the south side of Tincup. More than 600 million years ago the great mass of igneous granite was subjected to heat and pressure to become the metamorphic rock, gneiss, that today lies under the pinons and scrub oak. Quartz, small garnets, and pegmatite, among other minerals, are found in the gneiss which prompted local prospecting and mining during the late nineteenth century.
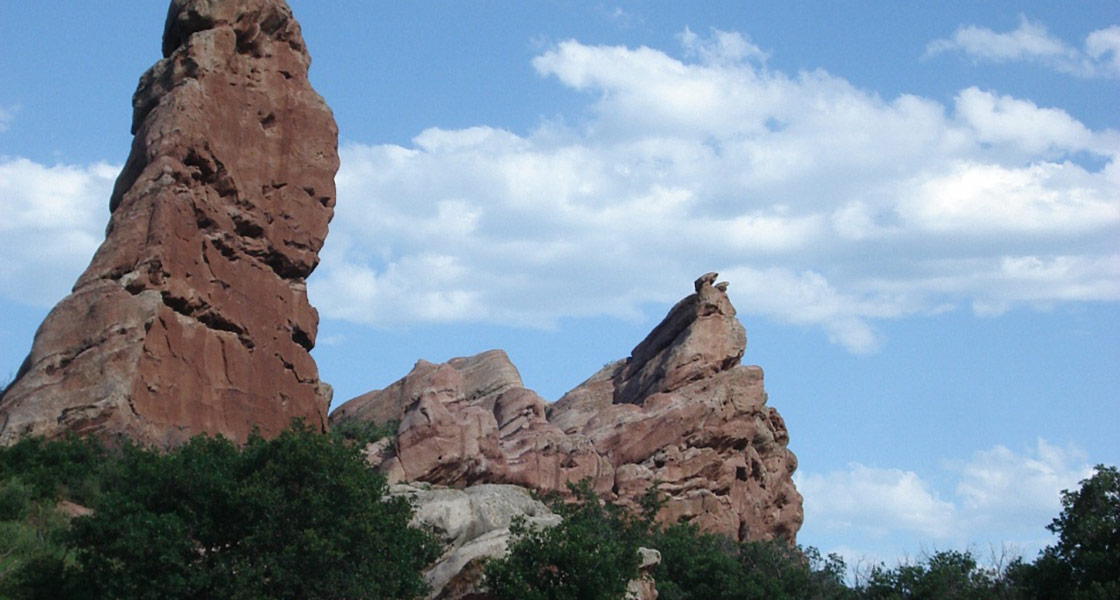
Some 300 to 500 million years ago the land began to sink, forming a shallow sea. The Front Range was the shoreline of this ancient sea. Sand, mud, the remains of shells and organic materials were deposited in horizontal layers over the bedrock and hardened into sedimentary rock. When the sinking stopped, the basement rock of granite gneiss began to uplift to form the Ancestral Rocky Mountains. The uplift lasted for 150 million years. The sedimentary layers were broken during the uplift and the edge exposed to the elements. The remnants are the red rocks of the Fountain Formation, the flanks of the Ancestral Rockies, which are locally prominent from Roxborough Park, through Ken-Caryl and South Valley Park, to Red Rocks Amphitheatre.
As the waters receded, deserts covered the region about 280 million years ago, the time of the supercontinent Pangaea. The Lyons Formation of calcite cemented sandstones can be considered as fossilized “sand dunes.” On the eastern slope of the Lyons Formation, in the narrow intermediate valley, are the eroded remains of the shale and limestone Lykins formation, created by the muds and calcium carbonate (lime) that were deposited when the sea returned and the area was a tidal flat. This corresponds to the period of the Permian-Triassic mass extinction event 252 million years ago. Scientists estimate that 90 percent of the marine life and 70 percent of terrestrial life died out. Possibly 10 million years passed before life on Earth recovered.
As Pangaea broke apart, the low coastal plain became a riparian paradise for dinosaurs during the time of the Morrison Formation of the late Jurassic period (145 to 165 million years ago). The Morrison Formation, named for the town of Morrison to the north of Ken-Caryl, is notable for the quantity of dinosaur fossils that have been found within its matrix. The great reptiles continued to roam this region for the next few million years until the seas again returned to form the beaches of the Dakota Sandstone, 100 million years ago. Evidence of the dinosaurs walking these ripple marked beaches can be seen along Alameda Parkway as it crosses the Hogback north of the Ranch. The ripple marked beaches and the dinosaur footprints and bones are preserved there in stone at Dinosaur Ridge National Historic site.
The narrow north-south valley, formed at the end of the old uplift period of the Ancient Rockies, lies between the Lyons Formation and the Dakota Hogback. The softer materials of the Lykins and Morrison formations eroded and the lower part of the valley was filled with alluvial materials of a relatively recent (Quarternary, or 2.6 million years ago to the present) age.
Alluvium filled the valleys, not only between the Lyons and Dakota Hogback, but between the Hogback and the granite mountains, and out east to the plains. Development is founded for the most part on alluvium of the Quaternary period, formed as erosion washed down materials from the uplifted west. Beneath the alluvium to the east, lay shale and coal deposits that were mined near Ken-Caryl in the twentieth century. Perhaps the most significant geologic feature of the eastern plains is the occurrence of swelling soils, which are clays that can swell when exposed to water. The force exerted is enough to cause major damage to roads and buildings. When turned on end, as is the case along the Hogback, the swelling soils are called “heaving bedrock,” and the swelling results in ridges. These ridges are evident along Highway C-470 and on Kipling Parkway in Ken-Caryl, imparting a roller-coaster ride on the drive.
The alluvial fans in the Valley are interrupted by a small ridge or outcrop of gneiss, located to the south of the residential development and west of Mann Reservoir. This was formed by a small wrinkle on the Ken-Caryl Fault that intruded through the sedimentary layers about 70 million years ago.
Archaeology
Ken-Caryl Ranch is located in an area rich in archaeological discovery. The Hogback through Jefferson and Douglas Counties provided numerous sites that were attractive to early man. The south and west facing rock outcrops of the Fountain and Lyons Formations captured the sun’s warmth and provided shelter, although these outcrops were probably too warm for comfort during the summer months. Quartz and granite were available for toolmaking. Wild plums and chokecherries lined the nearby creeks, which also attracted wildlife.
The Colorado Archaeological Society conducted 33 archaeological digs on Ken-Caryl Ranch, beginning in 1973. The South Valley Archeological District, Bradford House II, and Bradford House III sites are listed on the National Register of Historic Places. Bradford House II and III are rock shelters located in the North Ranch area. Five distinct periods of occupation were identified in Bradford House III, including two from the Archaic period and three of the Plains Woodland period. Bradford House II is a small rock shelter used for 4,500 years, from approximately 3000 BC to 1540 AD. The South Valley District consists of multiple sites, dating from about 3000 BC to 1000 AD.
The investigations uncovered artifacts such as pottery, projectile points and hide scrapers used by the people of the Archaic and Woodland period. The people were probably hunters and gatherers with little knowledge of farming, since no farming tools have been found. Archaeological sites found on the Ranch also yielded human burials. The Colorado Archaeological Society has published a volume on the investigations at Ken-Caryl Ranch, by Ann M. Johnson, available at the Jefferson County Public Library and the Ken-Caryl Ranch Historical Society archives.
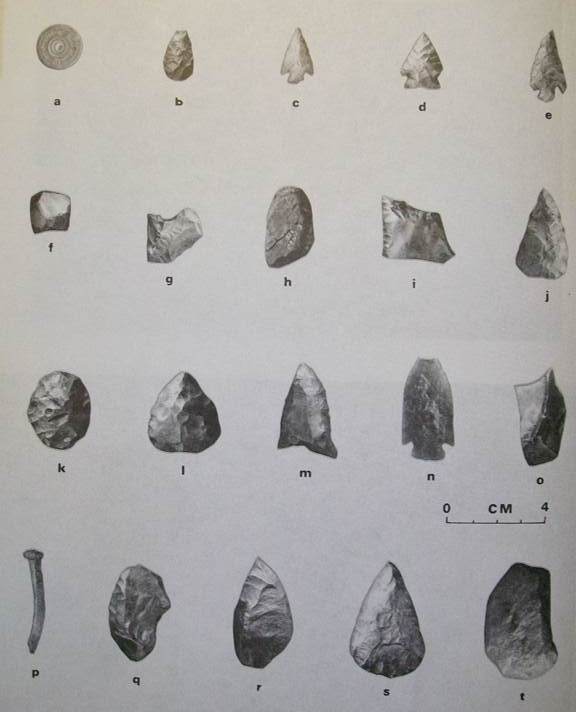
Human occupation necessitated animals for food. Deer constituted the primary protein source. Evidence of butchered bison vertebra was exposed in the stream cut bank of Massey Draw on an alluvial terrace southwest of and adjacent to Massey Draw. Similar evidence delayed C-470 Highway construction for many months. Natives probably ran herds of bison through the narrow openings of the Hogback, then killed and butchered their prey. In addition to buffalo and small game, antelope and mountain sheep roamed the area.
On June 1, 2009 two Ken-Caryl boys, Jake Carstensen and Tyler Kellett stumbled across a mastodon mandible in Massey Draw that had been uncovered by flood waters. The Denver Museum of Nature & Science reported that it was the best example of a mastodon ever found in Colorado to date, the third such find in the state, and could be 50,000 to 150,000 years old. Further investigation uncovered a tusk as well. Both the mandible and tusk were donated to the Denver Museum of Nature & Science. The significance of the find was overshadowed by the major find at Snowmass Village on October 14, 2010.
Indians, Pioneers and Bradford City
Utes, Cheyennes, and Arapahoes
The land along the Hogback was a shared land, of the Cheyenne and Arapaho peoples of the plains and the Utes of the mountains. Chief Left Hand (Niwot) of the southern Arapahoes was known to roam the area, although he preferred the Boulder Valley. The Utes seemed to feel a special affinity for the Valley. They traveled and lived for a long time throughout the Morrison area to the north of the Valley. They had a trail that passed through the Ranch, a section of which the Bradford Road followed.
Colorow, 6’5” tall and estimated to weigh up to 300 pounds, was often seen in this area. He was born a Comanche about 1810 and captured by the Utes as a boy. He became a leader of his adopted people. He despised individual miners and trappers and especially the settlers who were invading his land, so Colorow and his men retreated to the mountains and the red rocks of the Front Range. Despite their anger at the settlers, they made almost daily rounds of the settlers demanding food, clothing and anything else to which they took a fancy. One particularly notable fancy was biscuits, thick with syrup, which Colorow would eat as fast and as long as a ranch wife could bake them
In a reminiscence written for the Colorado State Historical Society, Dora I. Foster tells of visiting her aunt in Bradford City and of the day the Indians appeared. Dora and her aunt made biscuits as fast as they were able, but since they did not want the Indians to find their store of flour in the pantry, brought out only enough at one time for a batch or two. Finally the aunt, tiring of the game, told the Indians she had no more flour. The Indians, thereupon, brought forth more flour wrapped in greasy skin pouches and bits of dirty rags. The baking continued
After the Meeker Massacre in 1879 the Utes were sent to the Uintah Indian Reservation on the Colorado-Utah border. Colorow was one of the last to leave and promised to return. Every winter for seven years he returned to his Shining Mountains for the traditional winter hunt. He himself was quarry for the government men, but he eluded them until 1887 when he was wounded in a skirmish near Rangely, later called “Colorow’s War.” He returned to his camp at the mouth of the White River near the Uintah Reservation, where he died in 1888.
A cave north of Ken-Caryl on Colorow Road in Willowbrook was one of his favorite places and it is still known by his name.
The First Generation of Settlement
The Bradford Road and Bradford City
Dreamers, schemers, bandits and bankrupts from the 1857 depression joined the gold rush to the Rockies in 1859. The more visionary of them platted towns, the more mercenary built saloons, and some cut down the cottonwoods to build log cabins.
It seemed clear to at least one man, Major Robert B. Bradford from Lexington, Missouri, that the area would become the hub of commerce for the Blue River mining district. In September 1859 the firm of Russell, Majors and Waddell, freighters and merchandisers, sent Bradford, a full partner in the firm, to Denver to establish a store that would be stocked by the wagon trains of the main firm. With W.H. Middaugh, Bradford set out to build a toll road to accommodate the miners from Denver to the mines. He was issued a charter by Jefferson Territory for the Denver, Bradford and Blue River Road Company.
The Bradford Road opened for business as early as February 1860, and was advertised as “Ho for the Blue.” The road began at Auraria and traveled along the east side of the South Platte River for nine miles where it then crossed Brown’s Toll Bridge, in which Bradford owned shares. The road then turned southwest to the Hogback, through a cut and thence to the town of Bradford City.
On October 11, 1861, Bradford and Middaugh were granted a charter for 20 years for the company known as The Denver, Auraria and South Park Wagon Road Company and advertised as The Bradford & Colorado Wagon Road.
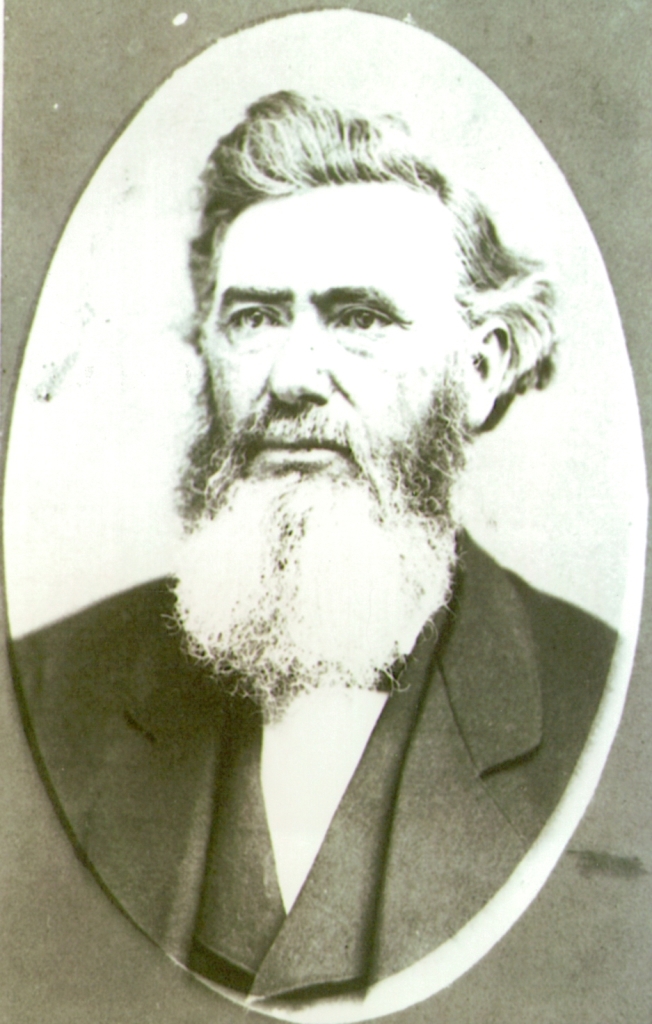
The Bradford Road operated successfully for seven years to Fairplay, Oro City (Leadville), Tarryall and Breckenridge, Colorado. It was abandoned when the Turkey Creek Canyon Road opened in 1867.
According to the Homestead Act application of December 9, 1870, Bradford’s improvements included:
A stone house thereon, 24 by 30 feet, 2 stories high and an El 20 by 40 feet, 1½ stories high – board floor and a shingle roof, with 12 doors, and 17 windows and has built a stable, corn cribs, smokehouse, milk house, hen house, and blacksmith shop – has dug 2 cellars – 2 wells and had enclosed 120 acres of said land with post fence and board fence – has set over 40 apple and peach trees.
Some of the apple trees are still productive today. They are the Heirloom series, Ben Davis variety. The front addition to the stone cabin was finished in 1872. Bradford lived out his life on the ranch and died on December 30, 1876. He was survived by his third wife, Fanny, and one married daughter, Mattie. His wife mortgaged the property and in November, 1881, a sale of the property was advertised in the Rocky Mountain News.
Dreams do not always come true, as Bradford discovered. An editorial correspondent for the Western Mountaineer, published at Golden City, once lamented, “Bradford, fourteen miles out, is a city of one house, which stands solitary and bereaved, a monument to those enthusiastic gentlemen who predicted a few months ago that the town, like the rod of Aaron, would swallow up all its fellows.”
Frank Mann and The Falcon House
Joel Phelps Mann arrived in Central City in 1859, where he was a partner in a quartz mill for ore processing. In 1871 he proved up his 160-acre homestead on Deer Creek. In 1882 his son, Frank Independence Mann, purchased about 134 acres adjacent to his father’s property. Over the years Frank purchased and homesteaded additional acreage, took over his father’s homestead, and managed even more land for his nephew. All this was in what we now call the South Valley. Frank built the beautiful Falcon House, overlooking the birds’ nests high in the red rocks. Although Frank remained a confirmed bachelor, he was very close to his eldest sister, Esther Wilder, and took in her family when she was widowed.
Mann Reservoir, visible from South Valley Road and part of South Valley Open Space Park, was named for Frank Mann. During the mid-1930s the Falcon House was inhabited by a family whose father was a ranch hand on the Ken-Caryl Ranch. At that time, the children in the family walked to school in Waterton. After Martin Marietta purchased the property in 1987 Falcon House was razed because of the legal liabilities posed by the condition of the house and problems with vandalism, despite local efforts to save the house.
Early 20th Century Ranching
The Perleys
James Adams Perley, born in 1835 in Vermont, emigrated west and became a miner in Blackhawk, Colorado. There he met his future wife, Charlotte Virden, who he married in 1864. Perley purchased the Bradford Ranch in 1895, where they raised steers for slaughter and milk cows. Some of their six children (Warren, Emma, Eliza, Martha, Lydia, and James Henry) also lived with them at various times.
James Henry and his wife, Ida Leota Tuttle, lived with the elder Perleys and raised their four children, George, Charlotte, Josephine, and Jim, on the ranch. The children went to school in a one room school house called Mountview, located five miles east of the Hogback. They often rode horseback or walked to school
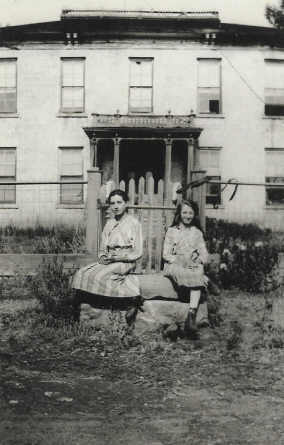
There were good times with evening parties with neighbors, picnics and rowing on the small, shallow, lake that existed to the east of the house at that time. Life on the farm was not easy and the children worked hard. Many chores were unpleasant, like cleaning lice out of the chicken house. The farm provided most of their needs, but the family occasionally went to the store in Littleton. Ice was hauled from Soda Lakes at Morrison and kept in the ice house.
James Adams worked in the garden to provide food for both families, even after he was too crippled to help with the ranching. In 1920 James Adams and his wife moved to Golden. James Adams died in 1926, and Charlotte in 1931. They are buried in the Golden Cemetery.
James Henry continued living on the ranch until it was sold to John Shaffer in 1926 for $1,000. He was killed in an accident in 1934 and Ida died in 1950. They are also buried in the Golden Cemetery. The Perleys were the last residents of the house. Over the ensuing years it gradually fell into ruin. In 1967 a devastating fire destroyed the interior of the Bradford-Perley House.
The house was listed as a State historic site in 1997 and was designated as “one of the Most Endangered Sites in Colorado” in 2002. Ken-Cary Ranch residents undertook preservation of the ruins. The architects were Hoehn Architects and Stone Mason, Building Restoration Specialties. The engineers were Atkinson Noland & Co. Colorado Historical Fund, Ken-Caryl Ranch Master Association, Ken-Caryl Ranch Foundation, The Holmes Foundation, and the Gates Foundation provided grants. Individual donations also contributed to the effort. The preservation project earned the Stephen H. Hart Award for excellence in preservation in 2004, and in 2006, the house was declared “saved.” The Bradford-Perley House was listed on the National Register of Historic Places in February 2015.
The Shearns
About 1905 John and Bettie Shearn of Texas purchased the 640 acres of former railroad-grant land on the east side of the Hogback and additional acreage on the west side of the Hogback, incorporating as Mountain View Stock Farm. They built a summer home along Massey Draw in the Valley, which was later known as Carroll’s House.
The Shaffers and the Formation of Ken-Caryl Ranch
The Formation of Ken-Caryl Ranch (1914-1938)
John Charles Shaffer (1852 – 1943) was born in Baltimore. He arrived in Chicago in 1874 where he worked as a grain commission trader. A few years later he purchased his first street railway company, in Richmond, Indiana. From there he purchased street car lines in Indianapolis and Chicago. In 1901 he purchased the Chicago Evening Post newspaper and from there went on to acquire a string of newspapers in the Midwest. After visiting his son, Kent, who was living in Denver, in 1913 Shaffer expanded his empire with the purchase of the Rocky Mountain News, the Denver Times, and the Denver Republican newspapers.
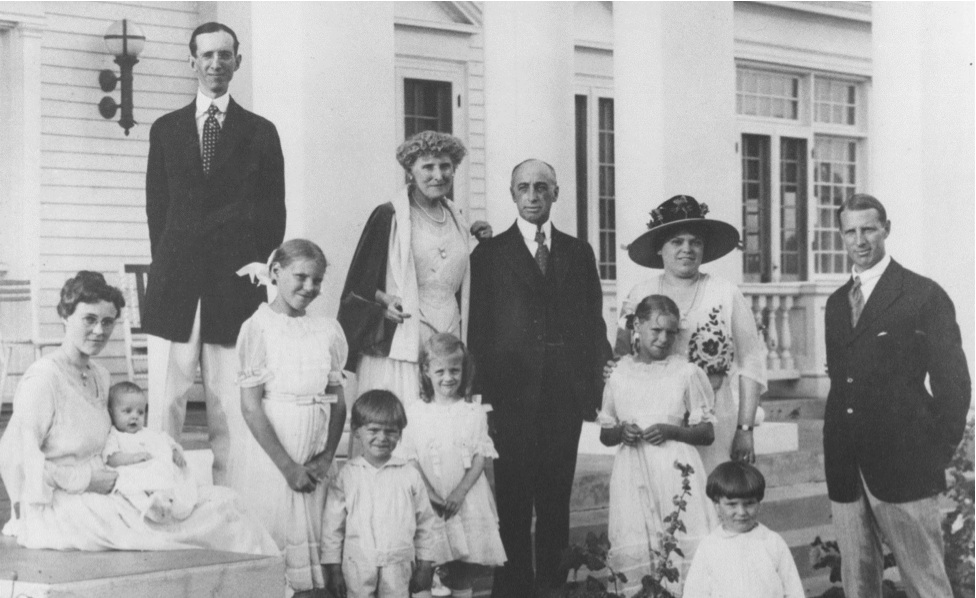
On October 17, 1914, Shaffer purchased the first 2,660 acres of what would become Ken-Caryl Ranch for $100,000. He and his wife, Virginia Conser Shaffer (1850 – 1932), named it Ken-Caryl after their sons, Kent and Carroll.
The Shaffers had friends in high places. Shaffer supported Theodore Roosevelts’ Bull Moose party, and was friends with presidents William Taft, and Warren Harding. Indiana Senator Albert Beveridge was one of his closest and oldest friends. President Theodore Roosevelt was a luncheon guest at the Manor House on October 24, 1916. Shaffer’s relationship with Roosevelt was so close in 1917 that he carried a letter granting him immediate admittance to the president.
John was a founding patron of the Chicago Civic Opera and helped establish the Chicago Symphony Orchestra. The Shaffers awarded cash prizes annually to aspiring painters and sculptors in Chicago. In 1922, the French Government conferred upon John C. Shaffer the Medal of “The Legion of Honor” for services to humanity.
Viriginia, Kent, and Carroll each possessed talents in music and literature. Virginia was a teacher before she married John, and was a published author. Kent was a talented composer of music. His ballad, “I Am Thinking, Dear, Of You,” was presented in a concert in City Park in 1917 and all proceeds went to the Red Cross for the purchase of Liberty Bonds. Kent’s wife, Helen, was an accomplished violinist. It was their mutual interest in music that had attracted them and led to their marriage. Carroll brought his buddies from the Banjo Club of the University Club of Chicago to the Ranch in 1924
The Manor House
The Denver Times reported that “Mr. Shaffer gave instructions for the drawing of plans for a summer home modeled on the colonial style, to cost approximately $100,000. This building will be situated on the highest portion of the estate and is prophesied to become the nucleus of a colony of summer retreats for millionaires.”
The Manor House included 8,000 square feet of living area, with 20 rooms and six baths. The living room was 80 feet long, with fireplaces at the western and eastern ends. The dining room featured an enormous picture window overlooking a view so spectacular it was treated as a painting. Special draperies were designed to frame the view without obscuring it.
Sunrooms at either end of the house completed the floor plan and the housekeeper insisted that she counted 512 window panes on the main floor alone. The veranda was deep and cool, with columns two stories high.
Robert L. Perkin, in The First Hundred Years, a History of the Rocky Mountain News, reported that “one room in the house was fitted out with news tickers and a direct wire to the Chicago grain pit.” Neither of Shaffer’s granddaughters, Mrs. Charles Tutt or Mrs. Carolyn Allers, remembered this room. However, they admitted that the grandchildren weren’t allowed in the house except for Sunday dinner and the weekly lesson in manners.
“And that was a command performance.” Mrs. Tutt remembered that her grandfather was driven into town almost every day. He was driven, she says, because “although he had a passion for automobiles and owned 17 of the finest at one time, he never learned to drive.”
As time went on Shaffer added other buildings, including separate homes for his sons and their families. Mrs. Allers recalled that Shaffer built all the houses of wood and some of them were pretty insubstantial. Except for the Manor House and Carroll’s House, all had grass mats tacked to the floor and they smelled marvelous. Carroll’s House (formerly the Shearn’s summer home) is gone now, but Mrs. Allers remembered that it was a beautiful two-story building with a gazebo. The Carroll house was used primarily as a guest house while Carroll and his wife, Pauline, lived in a frame house behind it. Beyond that was the “Cheerful Cherubs’ Inn” where their four children, Carolyn, Barbara, John C. II and Robert, lived with their Swiss nurse.
Kent’s House, a bungalow-style one-story building, is still standing to the west of the Manor House. Kent once lived there with his wife Helen and their daughters Virginia and Marjorie. It was later occupied by ranch foreman Jim Fickel and his wife.
Shaffer built new barns and a corral almost immediately and four years later added the huge Dutch style barn that is still central to the Ranch complex. The barn was built to stall the purebred cattle that were to come. There were burros for all the children to ride, and new calves were named after the family and their friends.
At the foot of the hill below the big house there was a garage with a bunk house over it that slept six men. Below the garage was a house for the Ranch manager and one for the cowboy who rode the fences.
On the south side of the big house, near the brook, were servants’ quarters and across the stream there was a large laundry and pump house. West of the big house, in the foothills, atop Beacon Hill, Shaffer built a log chalet. It had dormitories at each end, one for women and one for men and a shared living room. Two large fireplaces warmed the chalet. There was a kitchen behind the men’s quarters, and a maid’s room behind the women’s. Shaffer could signal to the Manor House for the replenishing of supplies. The chalet burned not long after it was built and only a chimney remains today, which is protected by fencing put up by local Boy Scouts and the ranger staff and signage was installed by the Historical Society. It is now referred to as “Little John’s Cabin.”
Shaffer’s Award-Winning Cattle
An undated news story by-lined by William Simms tells that Shaffer “sent his money streaming into the breeding world. He bought generously of recommended Hereford sires and dams. Among them was the Fairfax strain that is said to have come to Ken-Caryl through the influence of W. T. McCray.” McCray was a Hereford breeder and later governor of Indiana. Shaffer explained that he chose to raise Herefords “because the best beef is Hereford. And I decided to develop the best.” Fairfax was considered to be the most important strain in the Hereford world in the decade between 1910 and 1920.
In 1917 Shaffer hired Frank Jay Smith, just out of school in Fort Collins, to manage his livestock operation. Smith, who had his own ideas about cattle breeding, was given a free hand and managed well. Ken-Caryl began making a name for itself in 1918 and after that reaped more than its share of ribbons and trophies.
In 1924 Deacon, an 11-month-old Hereford calf, walked away as the Grand Champion of the International Livestock Show in Chicago. According to a news service story, this win was remarkable because it was a Hereford that triumphed, while most grand championships were won by the Angus breed.
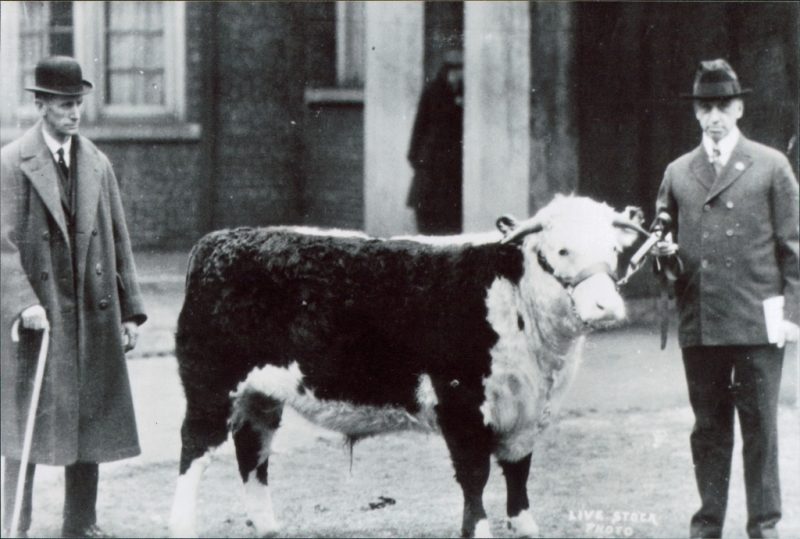
Coolidge attended that show and sent personal congratulations to Shaffer. In an interview about the victory, Shaffer said, “I had bought the Ranch ten years ago. It was three years ago that I started with purebreds. We started with 50. Now we have about 250 purebreds, besides some grade cattle. So far as our herd showing is concerned, we have been beaten only once in our three years of raising purebreds.” Deacon ended his career as roast beef in the Book-Cadillac Hotel in Detroit. He sold, all 950 pounds of him, for $1.50 per pound on the hoof.
Ken-Caryl Ranch acquired a half interest in Prince Domino in 1924; the other half interest was owned by Otto Fulscher, noted rancher and breeder. He was declared “the best living Hereford bull” by a vote of Hereford Journal readers. The half interest cost $10,000, a staggering sum for a bull that age. Donald R. Ornduff, in his history The Hereford in America, observed:
Under the guidance of Frank J. Smith was thus made a master stroke in the fortunes of the Shaffer Hereford herd. Ken-Caryl leaped at once to a top flight rank in the national Hereford picture, and its showing representatives, predominately of Prince Domino extraction, from 1925 on performed sensationally until the herd’s dissolution some eight or nine years later.
Although Prince Domino himself was never exhibited, his offspring won top prizes in county fairs and national shows from the very beginning. Ken-Caryl brought back trophies and ribbons from Denver’s National Western every year through 1933 and almost as consistently from the International, American Royal, Southwestern and Great Western Livestock shows. At the American Royal 50th Anniversary Show in 1932, Ken-Caryl cattle received five first, seven second and one third place awards. When Prince Domino died he was accorded the honors and tributes of a senator. He was buried in Cheyenne on the Wyoming Hereford Ranch under a monument inscribed: “He lived and died and won a lasting name.”
The Equestrian Center, which includes nine historic buildings from the ranching era, was listed as a County Landmark in 2006 by the Jefferson County Historical Commission.
Lavish Entertainment at the Manor House
Shaffer was an avowed prohibitionist. He supported the cause both publicly and privately and Carolyn Allers, his granddaughter, remembered hearing that during elaborate dinner parties at their winter home in Evanston, Illinois, he would tap his glass for attention and say, “Isn’t this a lovely party – and no liquor served.” However Paul Pattridge, who managed the neighboring Willow Springs Ranch for Arthur Ponsford, recalled that he was invited to parties at Ken-Caryl and bootleg booze was available. Mrs. Tutt recalled about her grandmother, “Teetotaler that she was, Virgie always asked Sadie, our Swedish nurse, to make chokecherry wine to take back to our friends in Evanston.”
Shaffer was almost as opposed to smoking, especially by women. Mrs. Allers quoted him, “Every bad woman smokes, though maybe every woman who smokes is not bad.” Lelah Smith, wife of the Ranch manager, was sure there was a cache of cigarettes in the guest house, and probably elsewhere on the Ranch: “There was a lot of traffic between the big house and some of the other buildings.”
Otherwise, Shaffer entertained with a lavish hand. He truly enjoyed spending money and was described as a great gift-giver by family, friends and guests. Mrs. Shaffer was the daughter of a fundamentalist Methodist preacher, and she may well have thought that extravagance was immoral as well as distasteful. Some said she wore a wool union suit under her elegant gowns so that the finery would not touch her skin.
“As to that,” says Mrs. Allers, “she probably wore the union suit to keep her warm, but it did actually hurt her to spend money needlessly.”
The End of the Shaffer Era
In 1926, Shaffer sold his Denver newspapers to the Scripps-Howard news chain. In the early 1930s, he retired as publisher of the Chicago Evening News, and Ken-Caryl Ranch was taken over by the banks. The $150,000 home in Evanston, Illinois was deeded to Northwestern University with the agreement he could live there until his death.
Ownership Under the Allens, Minissales, and McDannalds (1938-1971)
William L. Allen, a metallurgist who founded the Sheffield Steel Company of Kansas City, bought the Ranch from the banks in 1938. He tried to rebuild the property to its former grandeur, evicting some of the tenant farmers, including a family living with their pigs in the old Bradford house. Allen made no money raising cattle, and then World War II forced him to focus most of his attention on the steel business.
In 1944 real estate tycoon Joseph Minissale purchased the Ranch to give his children the experience of living on an American ranch.
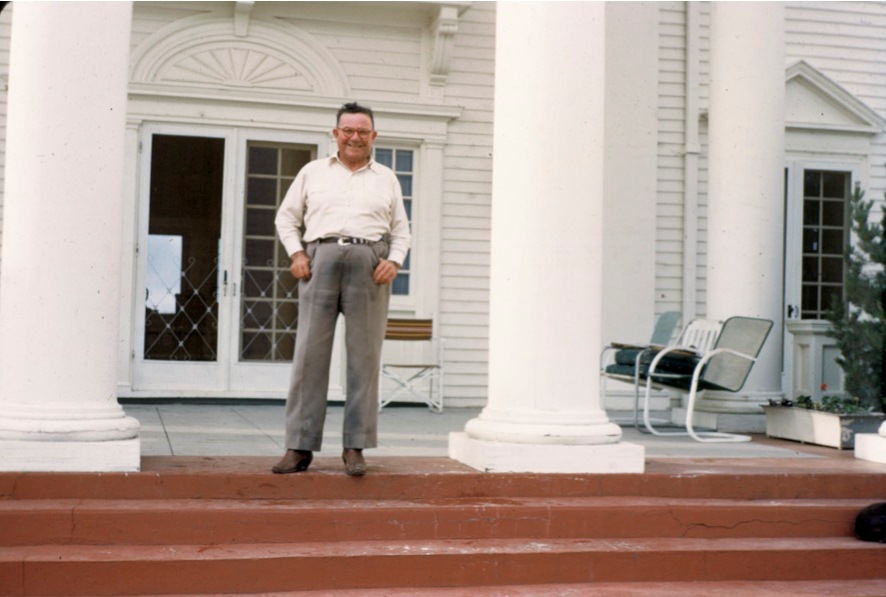
Minissale was a self-made man, who was born in Sicily and was a quarry laborer before immigrating to Philadelphia. During Minissale’s ownership turkeys joined the cattle as live stock. Minissale lived in a mansion in Denver and never lived on the Ranch itself.
A.T. “Cap” McDannald, an oil man and cattleman from Texas, bought the Ranch in 1949. He also had large ranches in Mexico, New Mexico, and elsewhere in Colorado. His grandchildren Milly and John J. Holmes, Jr., spent their summers here on the Ranch. After his death in 1963 the family maintained the Ranch until 1971 when it was sold.
Development Era (1971-present)
In July 1971 the Johns-Manville Corporation purchased the property to develop a master-planned community and build their world headquarters. Their headquarters building, designed to blend into the landscape, won prestigious architectural awards. As a result of massive litigation related to asbestos the corporation declared bankruptcy in August 1982 and divested itself of its Ken-Caryl holdings. In 1987 Martin Marietta, which eventually merged with Lockheed Corporation, purchased the world headquarters and about 1,000 acres of adjacent property.
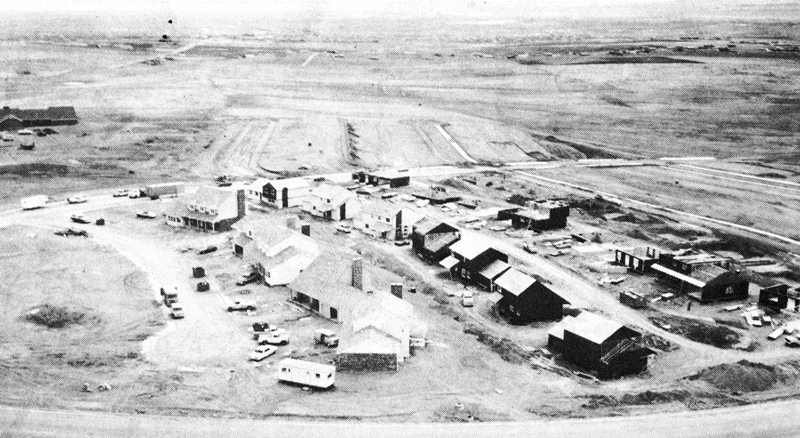
Johns-Manville created the Ken-Caryl Ranch Corporation, headed by developer Dennis Carruth, as a wholly-owned subsidiary to develop and manage the Ranch in 1974. The Ken-Caryl Ranch Master Association (KCRMA) was established in April 1974 as a non-profit entity, with the Board comprised of three developer representatives. The first buildings were the sales center (now known as the Ranch House) and the Bancroft Fire Department (now West Metro Station 14), both built in 1975. The first developments were The Settlement and Quail Ridge. Prospective buyers would be driven to the sales office in a stage coach. By January 1977 over 150 families moved into new homes, and businesses began to open near the intersection of Kipling and Chatfield later in the year.
In 1980 the Ken-Caryl Ranch Corporation announced the opening of the Valley for development, beginning with the sale of lots in the North Ranch for custom homes. In 1982 the joint venture of the Ken-Caryl Ranch Corporation and Colrad Development announced new projects at Manor Ridge and The Enclave, and the establishment of a private club, the Valley Racquet Club. Development of the Valley resulted in the end of the ranching era, and the herd of Black Angus cattle was moved out. The barns and support buildings became the Equestrian Center, which opened its doors January 1, 1981.
The developers stepped out of KCRMA in 1990 as Ken-Caryl became a fully resident-controlled community. The Ken-Caryl Ranch Metropolitan District (KCRMD) was established by election in May 1988 to direct recreational programs and parks. In 1985 population growth in south Jefferson County enticed the City of Lakewood to consider annexation. For three years the discussion continued on whether to incorporate as South Jefferson City, as Ken-Caryl Ranch, to become part of Lakewood, or to remain unincorporated. In December 1988 the people resoundingly voted against incorporation.
Development required easy access, so the Centennial Parkway (C-470) slowly made its way towards Ken-Caryl. The Ken Caryl Avenue and southbound C-470 interchange was opened to great fanfare in September 1987. The rest of C-470 was not completed until 1990. Access on the east side was improved with the completion of Kipling Parkway. The arch at the east entrance was removed in 1982 in order to widen Ken Caryl Avenue. The South Valley Road was completed in 1989.
Today approximately 4,800 acres are dedicated as open space for Ken-Caryl residents. In 1993, the South Hogback was purchased by the Ken-Caryl Ranch Foundation for open space and in 1997, 895 acres in the South Valley and 14 acres at the intersection of South Valley Road and Valley Parkway were purchased by Jefferson County Open Space.
The Ken-Caryl area has been a superb place to live and raise families ever since the first hunter-gatherers found bison grazing on the lush grasses of the unique valley and the surrounding high plains. This rare region is a legacy of the Indians who found it, the tribes who fought for it, pioneers who explored it, and those who planned the present community with its wide greenbelts and vast open spaces to maintain that heritage.
